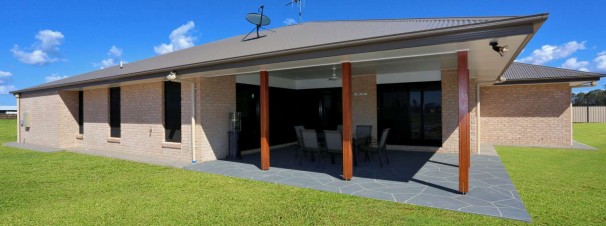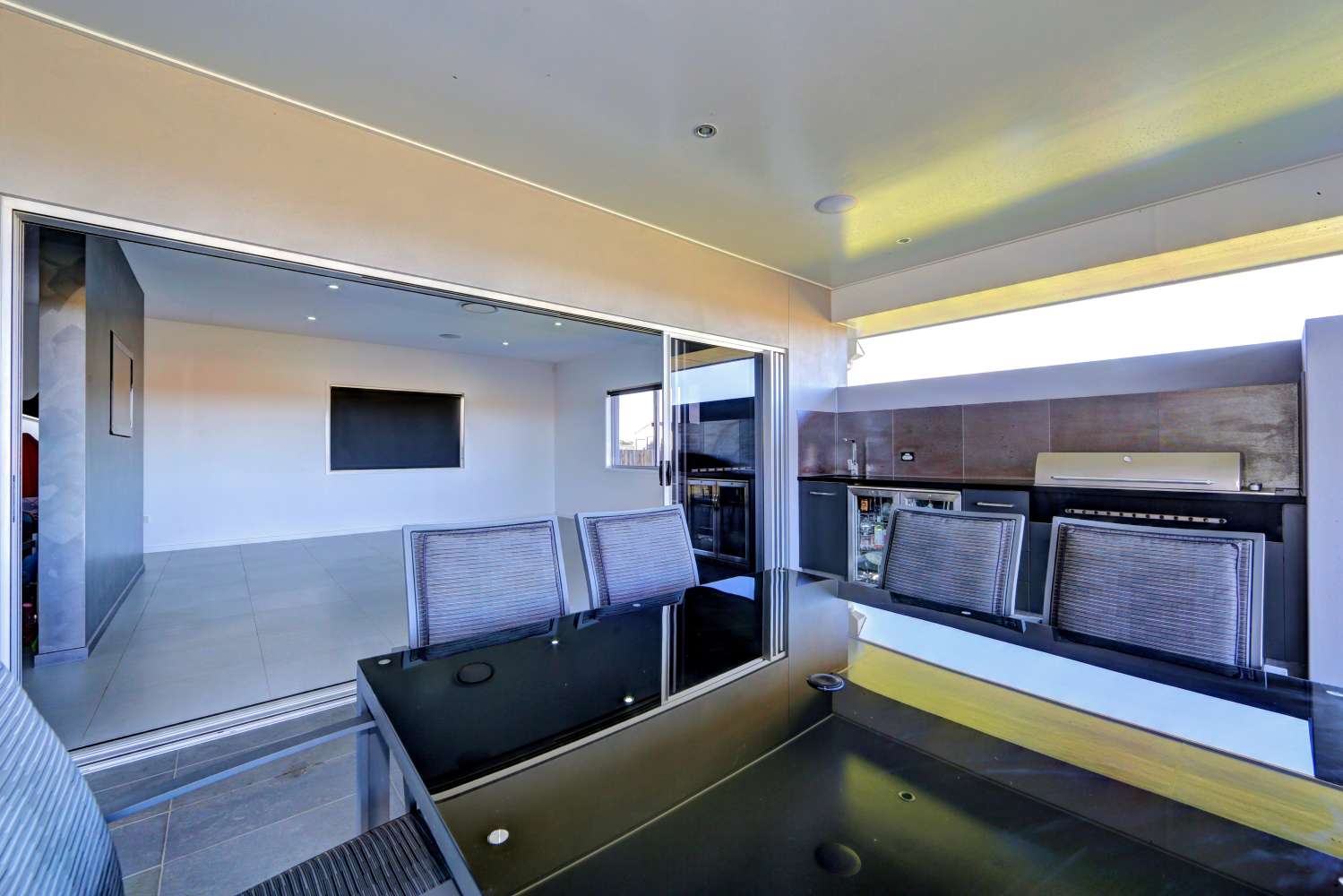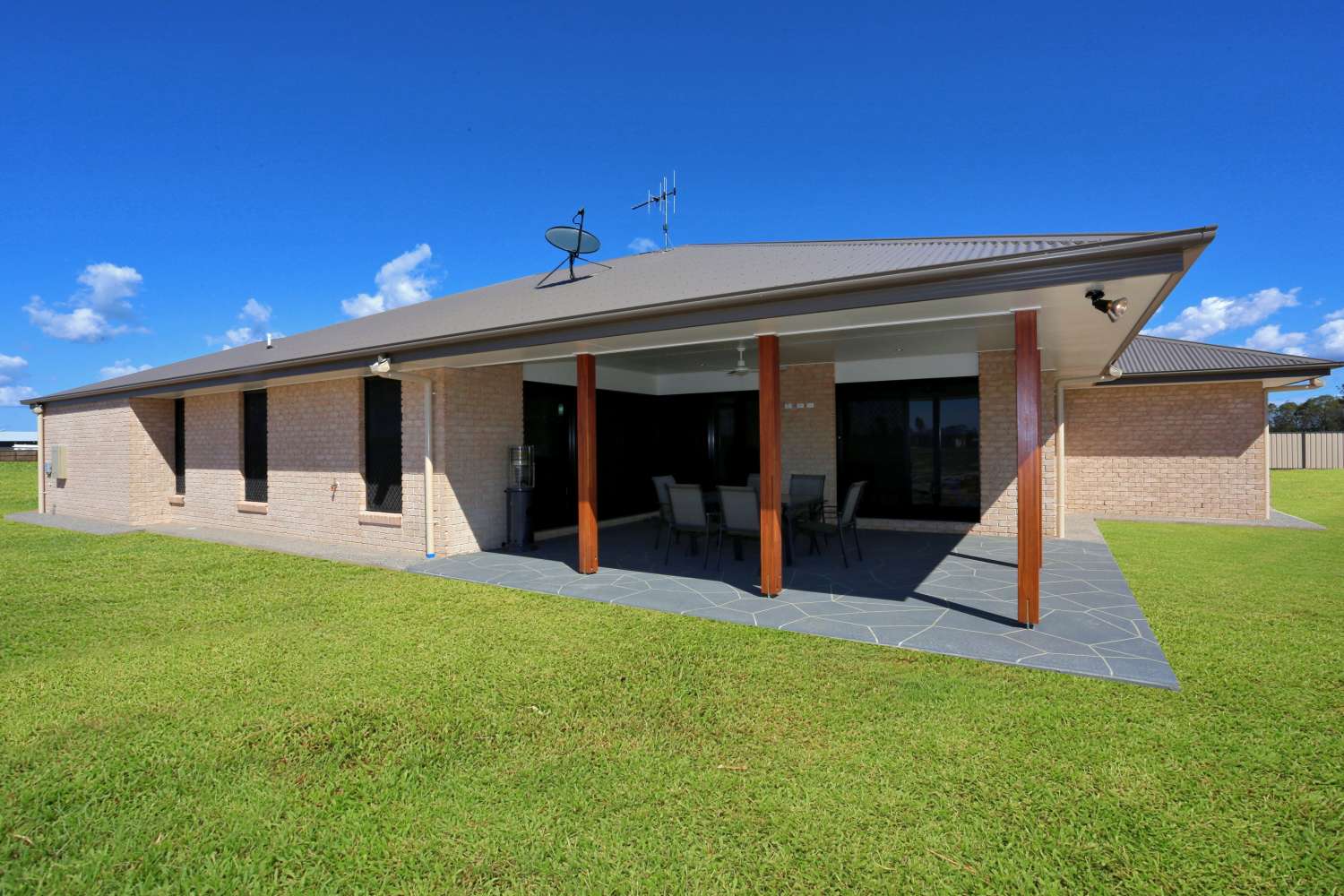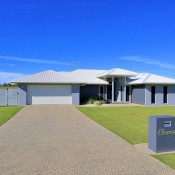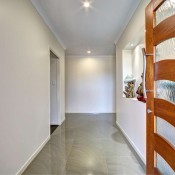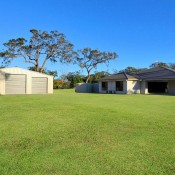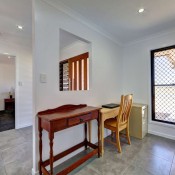Versatile pre-planned home designs to suit any taste or budget
After a number of years in the industry, the team at Buckley Brothers Home offer a set of flexible, all-purpose home designs that could be moulded to suit any taste or budget. From the material types and the colours to the floor plans, each design on offer has the capacity to be tweaked and refined to better suit you. The key to this versatility is the depth of consideration and experience invested into each design; all of which are based on our own observations regarding:
- Style
- Practicality
- Affordability
- Personality
All you need to do now is choose which of our flexible design options best suits you.
The Acacia
The Acacia boasts 4 bedrooms, the master bedroom includes a spacious walk-in-robe and ensuite, all other bedrooms come with built-in-robes. Planned with diversity in mind the Acacia accommodates every member of the family, the separate lounge area can double as a fully-enclosed media room.
With a well-equipped kitchen that includes a pantry with access to the garage. The Acacia is a well set out floor plan design that is very functional for entertaining as well as day-to-day living. For the family who enjoys movies the lounge/media room is right for you.
- 4 Bedrooms
- 2 Bathrooms
- 2 Car Spaces
- Spacious Lounge/Media
- 6.4m2 Entry Patio
- 14.4m2 Entertaining Patio
- Total Area 230.4m2
The Banyan
For the entertainer, The Banyan boasts a good size entertaining area of 29.9m2. It has 3 bedrooms, the master bedroom includes a spacious walk-in-robe and well set out ensuite. Bedrooms 1 & 2 come with built-in cupboards. The Banyan has a family room which is able to be closed off to the lounge, dining, kitchen and patio entertaining area. The separate media room is a must for the movie buff or the Sunday afternoon home theatre feel.
Featuring a well-equipped kitchen that includes a walk-in pantry, the Banyan is a functional floor plan. The central entertaining area draws the exterior and interior together.
- 3 Bedrooms
- 2 Bathrooms
- 2 Car Spaces
- 1 Media
- 1 Family
- 2.6m2 Entry Patio
- 29.9m2 Entertaining Patio
- 265.4m2 Total Area
The Pine
A comfortable 4 bedroom home, the master bedroom includes a spacious walk-in-robe and ensuite, all other bedrooms come with built-in-robes. The kitchen, dining, lounge and alfresco area are open plan enjoying Bundaberg’s ideal climate.
With a well-equipped kitchen that includes a generous pantry this floor plan is a highly functional for entertaining as well as everyday living.
- 4 Bedrooms
- 2 Bathrooms
- 2 Car Spaces
- 1 Theatre
- 3.4m2 Entry Patio
- 25.4m2 Entertaining Patio
- 238.8m2 Total Area
The Redwood
Comprising 4 bedrooms, the master bedroom includes a good sized rob and ensuite with all other bedrooms equipped with built-in-robes. This well set out plan accommodates every member of the family, with an open planned lounge, family and dining room flowing out on to the patio area.
The kitchen links with the outdoor patio area including a breakfast bar. The Redwood is based on an exciting open floor plan design that is highly functional for entertaining as well as day-to-day living. Stacker doors off the family room draw the exterior and interior together enjoying the outdoor living with Bundaberg’s ideal climate.
- 4 Bedrooms
- 2 Bathrooms
- 2 Car Spaces
- 5.1m2 Entry Patio
- 10.7m2 Entertaining Patio
- Total Area of 206m2
Buckley Brothers Homes, taking the hassle out of home building. Call Dan on 0417 608 881 or Jesse on 0402 132 912 today to find out more.

